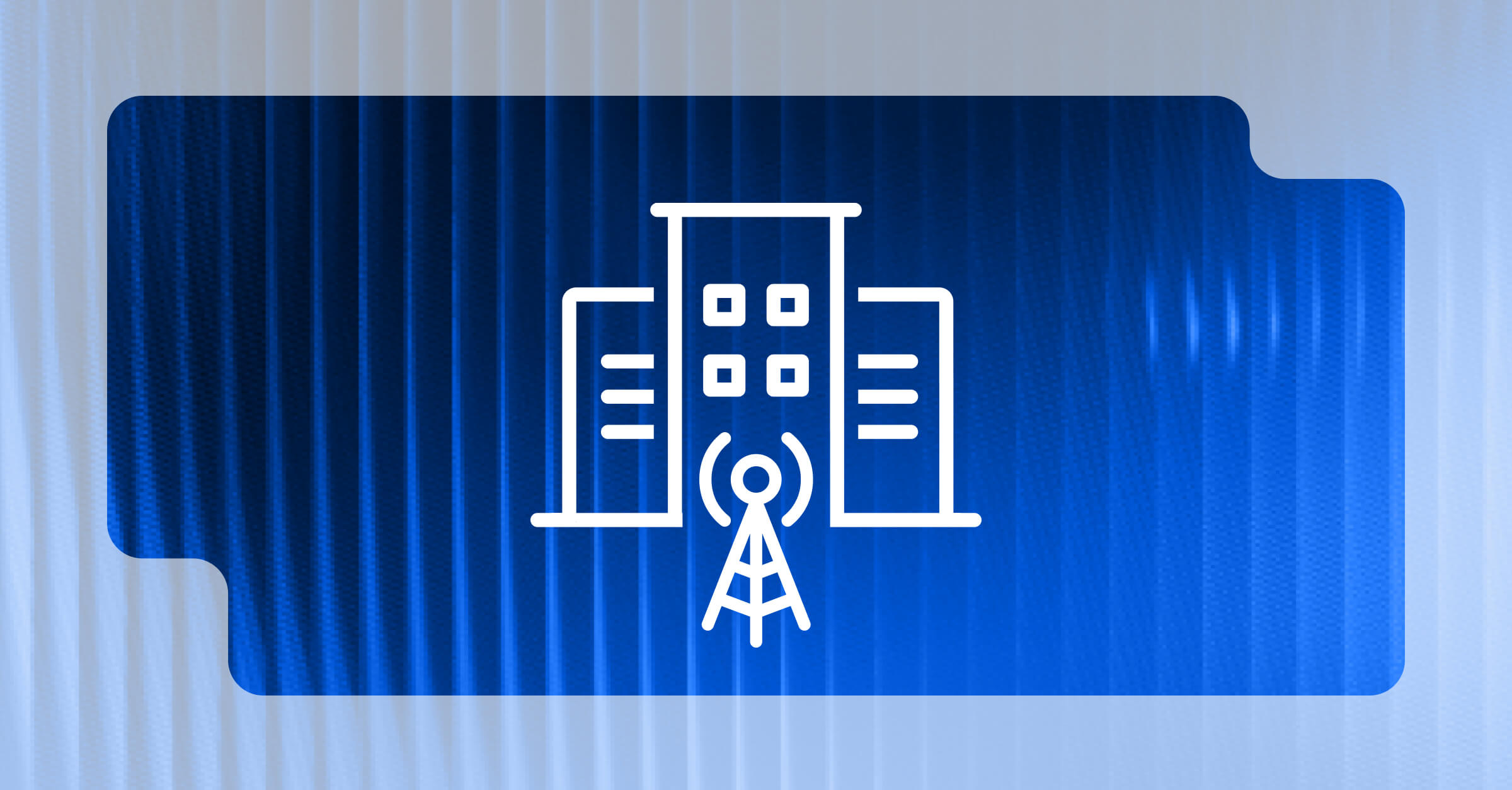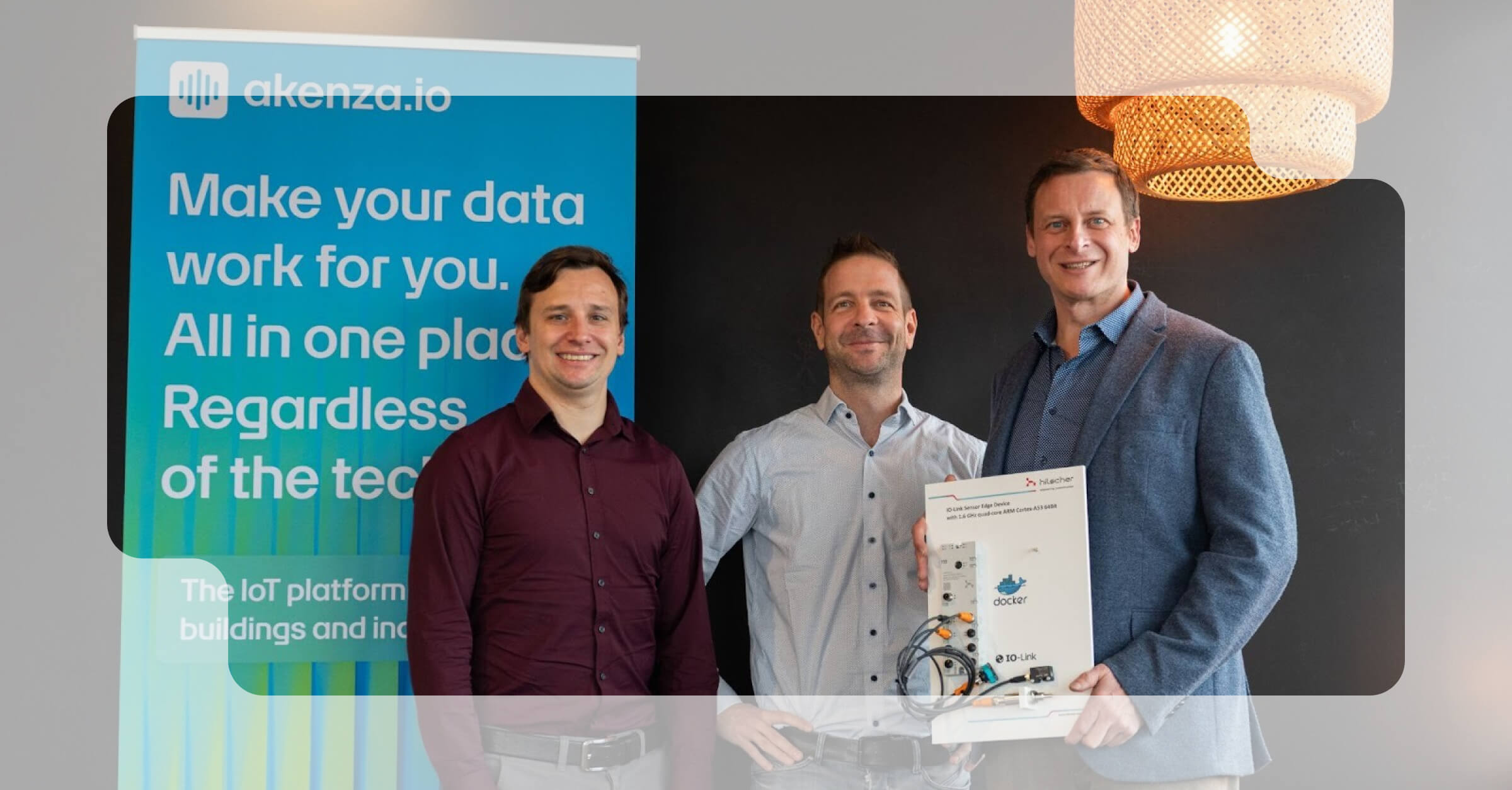May 15, 2024
3D floorplan component: Bringing building data to life
Alexis Leibbrandt
As sensor technology becomes more affordable, retrofitting buildings to gather real-world data is simpler than ever. akenza has established itself as a leader in facilitating seamless connectivity for a myriad of sensors, ensuring efficient data decoding from diverse devices and BMS systems.
However, collecting data is just the beginning. Powerful visualizations are essential to generate valuable insights. The way we represent data must cater to various stakeholders, from facility and workplace managers to real estate owners, enabling them to interpret and utilize the data.
The 3D floorplan component brings new interaction possibilities with your building data, transforming static numbers into dynamic, visual representations directly within your akenza dashboard.
Dive into a custom view of your facilities
You can now create highly customizable representations of your facilities and navigate your building twin inside your akenza dashboards. We packed this update with great functionalities to support a wide range of use cases. Whether you need to visualize a single workplace floor or a multi-story building, the 3D floorplan component allows you to visualize any space in detail.
Multiple visualization options to explore your building twin
Inside the 3D model, you have the possibility to display the data in different ways, using three different “data layer types”: rooms, desks, and sensors. This means that you can "paint" your rooms, desks, and floors in different colors, depending on your IoT data. Sensors can be visualized as icons, spheres, and heatmaps, and the color mapping of measurement values can be personalized thanks to various color gradients.
Up to five of these data layers can be combined into one 3D floorplan component. This is a powerful feature that allows the display of various use cases on the same building twin: for example, desk & room occupancy monitoring and indoor air quality.

Use cases
The 3D floorplan component supports a diverse range of use cases, making it a flexible tool for any facility management scenario. Whether it’s monitoring occupancy, tracking air quality, facilitating dynamic cleaning routines, managing smart parking solutions, or monitoring assets, this feature provides a comprehensive view of building operations.
As always, you can pair the 3D building twin with the rest of the Dashboard Builder components, displaying essential KPIs and charts in the same view.

How to get started
To digitize your building, the first step is to build a 3D model of your building based on its 2D floorplan. You can build the 3D model yourself or have it done by our strategic partner, smplrspace. Starting from simple images of your facilities, they will create an interactive digital representation in just a few hours.
The final step is to map your IoT devices with the 3D floorplan, assigning for example a specific desk or room ID to its corresponding device.
Once this is done, you will be able to visualize your IoT data directly in your 3D building twin and customize your dashboard to your liking.
Note that an akenza expert license is needed in order to access the 3D floorplan component.
If you are interested in creating a 3D building twin for your real estate, please don't hesitate to contact us. Our team is ready to assist you in bringing your building data to life.
Discover other blog posts
Need help with your IoT project?
To learn more about how akenza can help you build smart solutions with ease, contact us or directly sign up for a free trial today.
Changelog
If you want to follow the latest updates and upcoming features of akenza in real-time, be sure to check our changelog.



